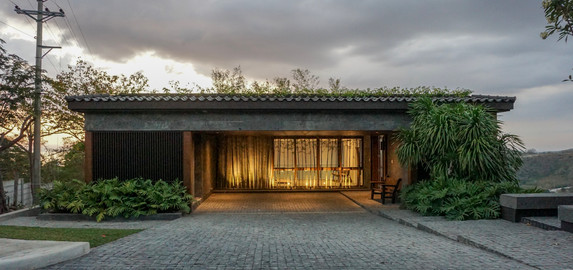8X8 DESIGN STUDIO Co.
Architecture | Interiors | Concepts
RL House | The Monohouse
Project Location: Nasugbu, Batangas
Completion Year: 2019
Building Program: Rural Residence
Building Gross Floor Area: 650.00 sqm
Site Lot Area: 740.00 sqm
Site Condition: Steep Ridge Terrain
Project Scope: Architecture + Interiors by Nix Alanon
RL House is weekend retreat home designed to create a calm space on a ridge property overlooking the sea. It is situated in a steep terrain property which was addressed by a cascade of cut and fill methodology which strategically minimizes placement of retaining wall.
From street level, it is perceived as a welcoming single storey cavern entrance. This houses the Master Bedroom to take advantage of the best view of the house. Layered to the lower levels are Common Spaces Level and Guest Bedrooms Level. This simulates an address of the terrain of going down the hill in exploring the home.
Credits:
Architecture and Interiors - 8X8 Design Studio Co.
Furniture and Interior Pieces by Phoenix Home | Nix Alanon
Contractor - MC Geometric Proportions Inc.
Glazing Works by Kenneth and Mock
Lighting Fixtures by Green Group Inc.






